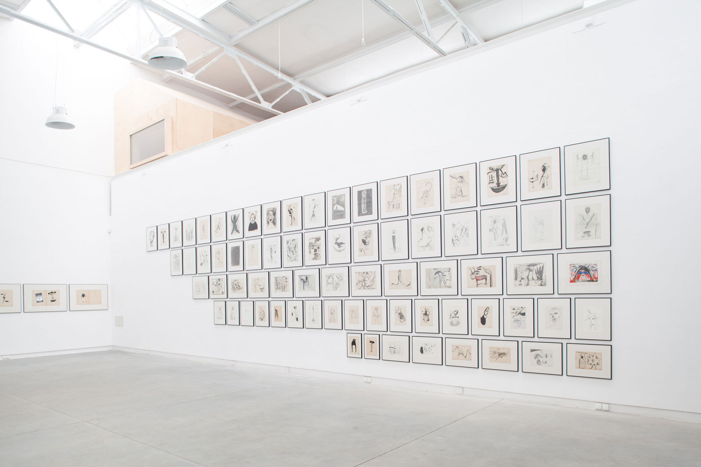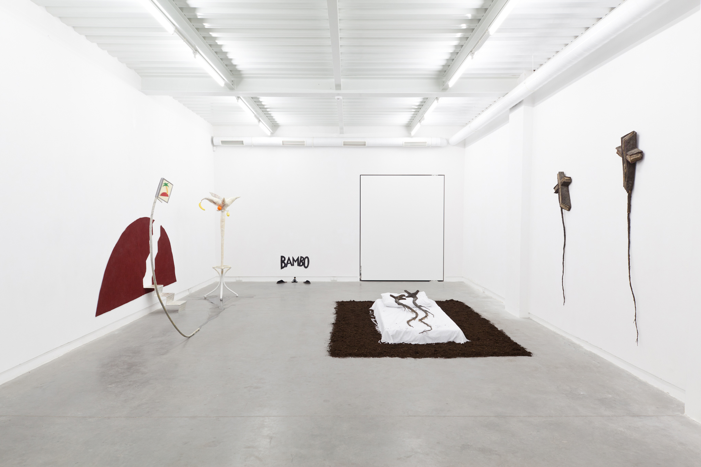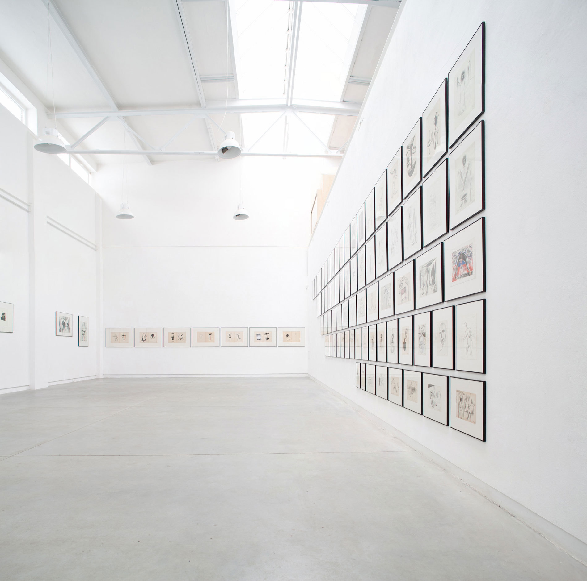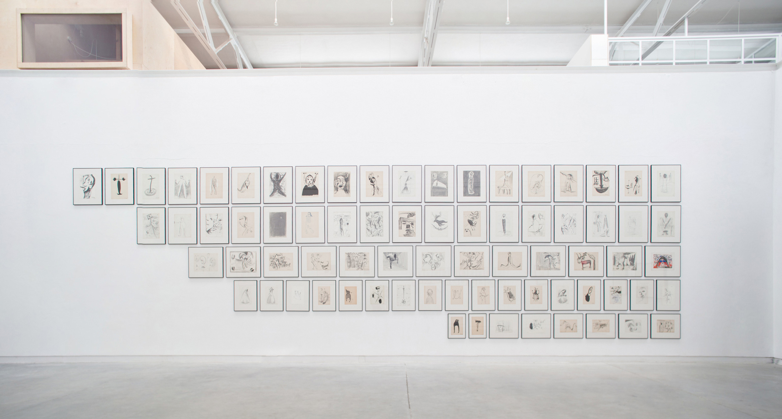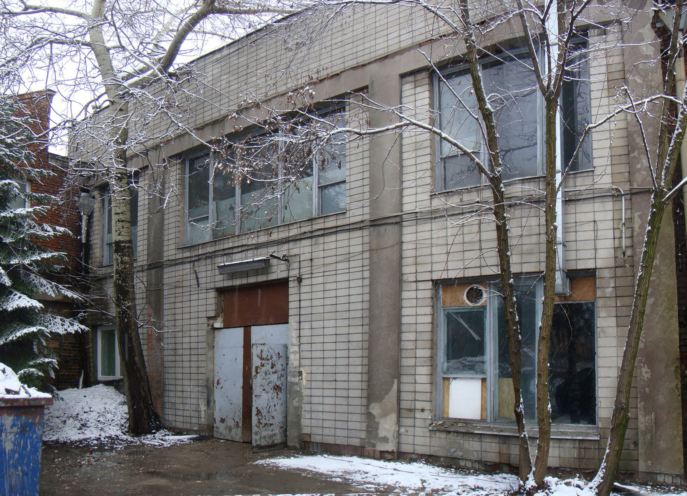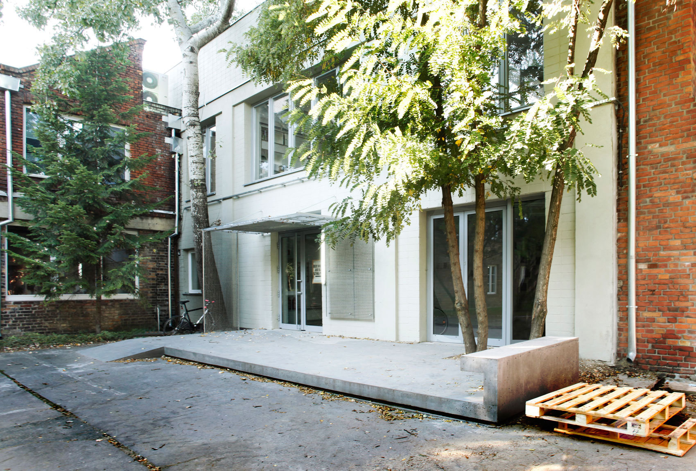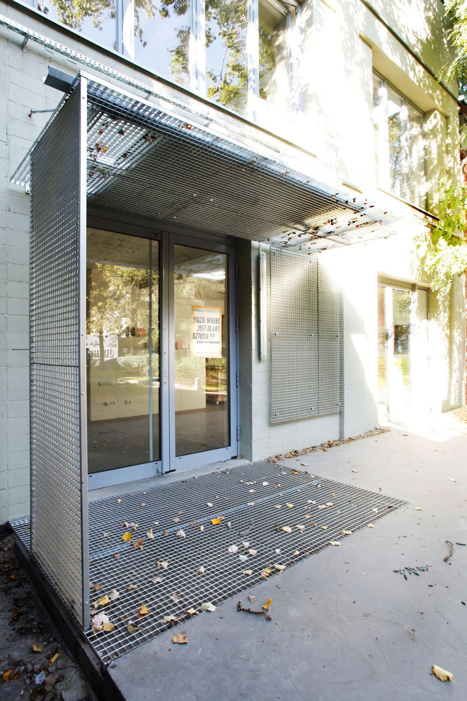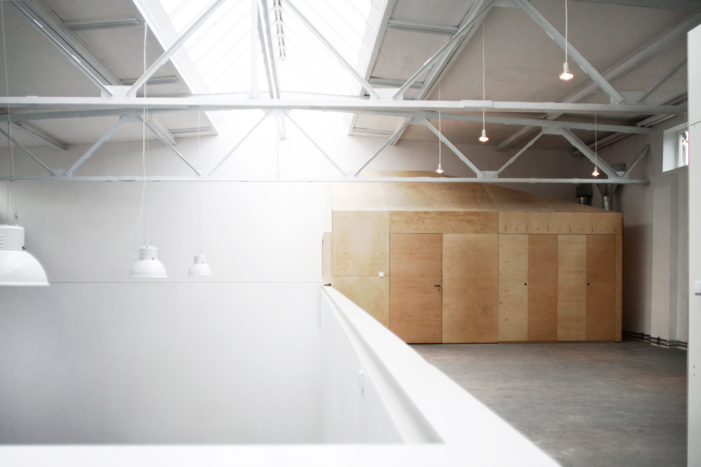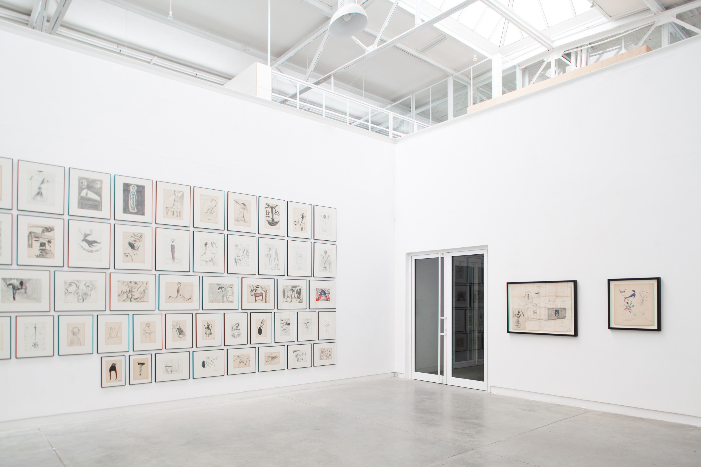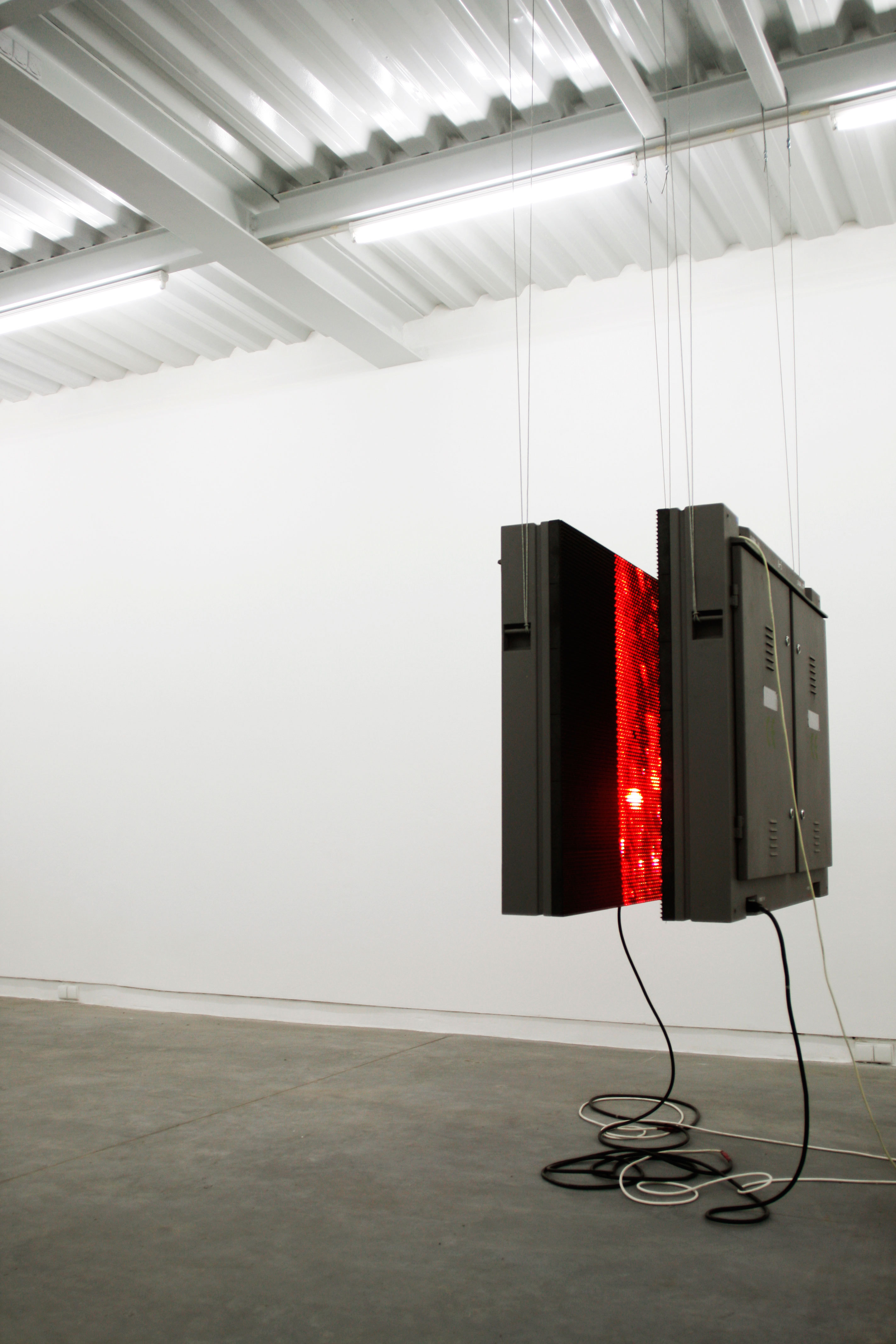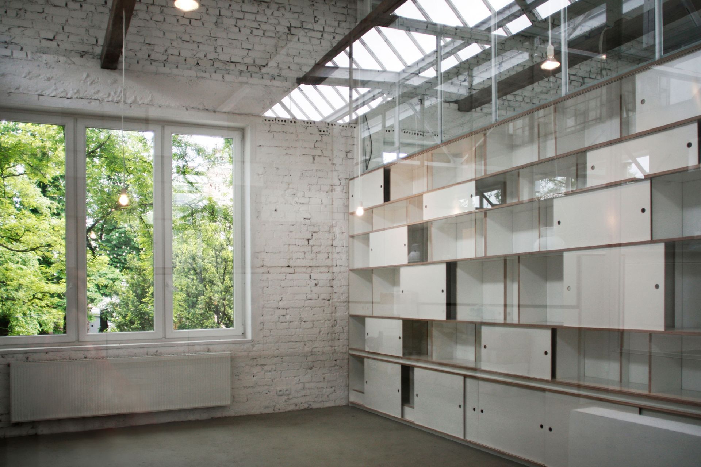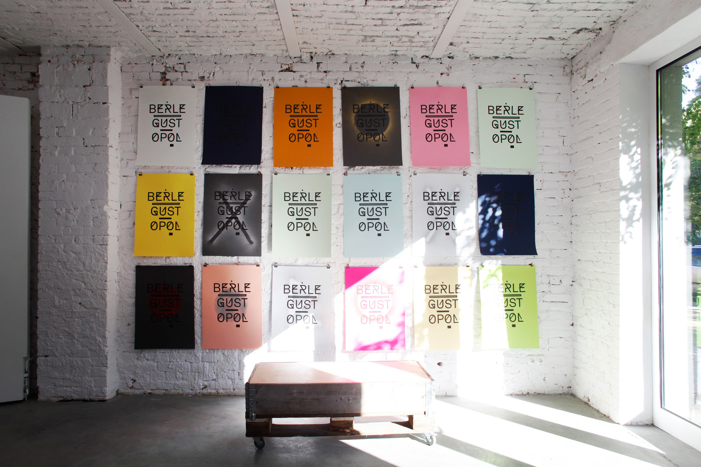In 2010 the center part of Hall 46 was in a poor state of repair – rusty doors, boarded up windows and low ceilings. Locating two Warsaw art galleries in that space became an important part of Soho’s evolution.
The brick hall, previously used as a warehouse, was completely rebuilt in order to accommodate exhibitions and art events. The ground floor is divided into two halls – two-storey main hall and a smaller adjacent hall. The former is a traditional exhibition space, flooded with daylight, the latter – a darker, soundproofed room used mainly for projections. Varying specifics of the interiors allow for a wide range of artwork, from traditional paintings to large scale installation art, to be displayed.
One particular feature of the space is the ‘resident’s house’ – a pitch roof cubicle guest artists can stay in. The house, located on a mezzanine, allows one to observe the ongoing exhibitions from above. Other features include a mini bookstore and a lecture room.
The first floor contains office space for both galleries – spacious rooms with a view of the surrounding greenery.

